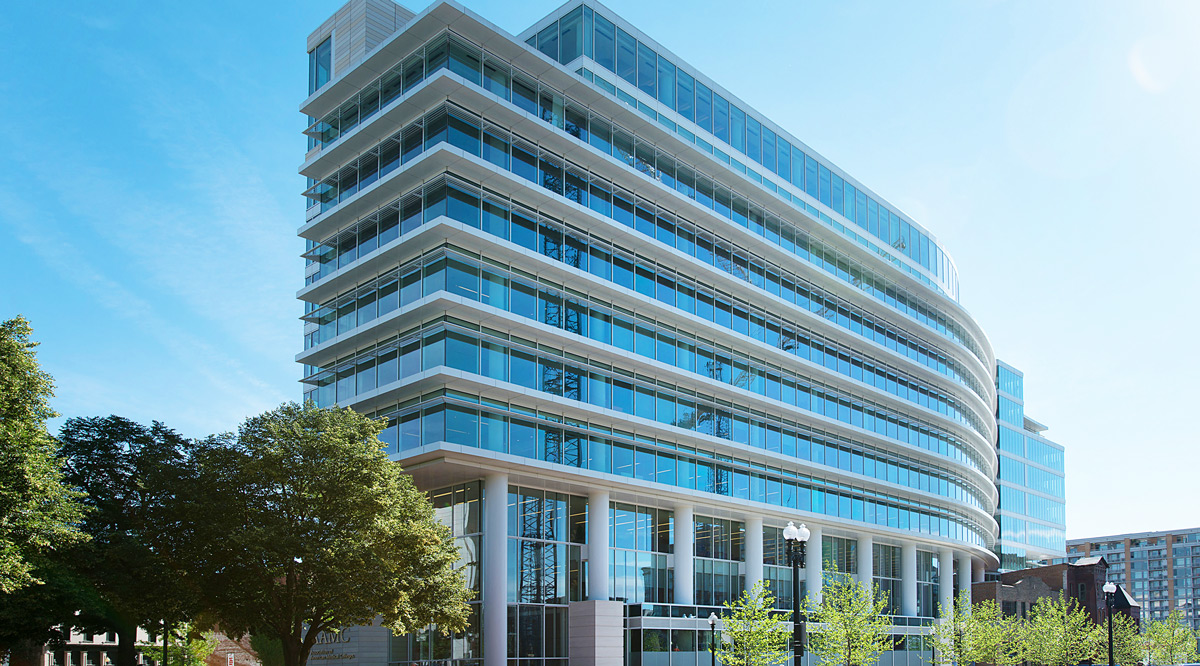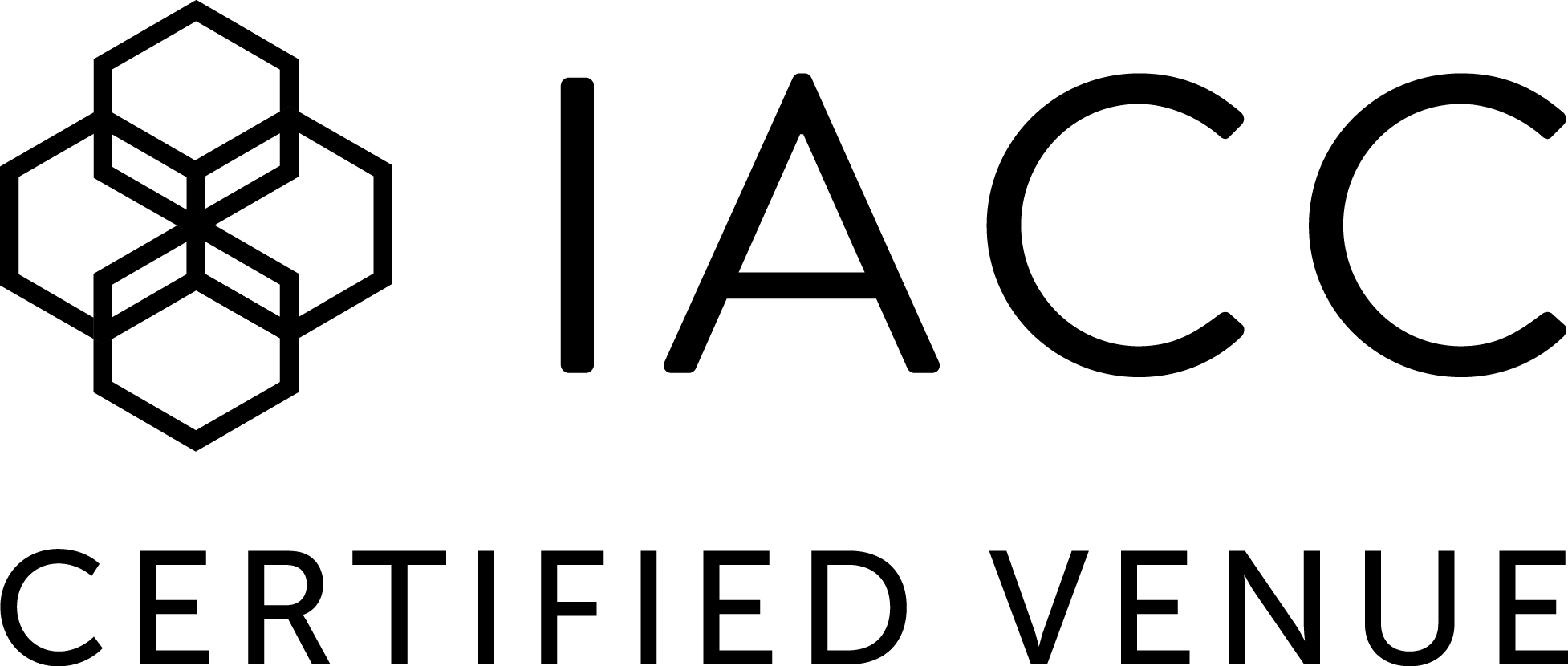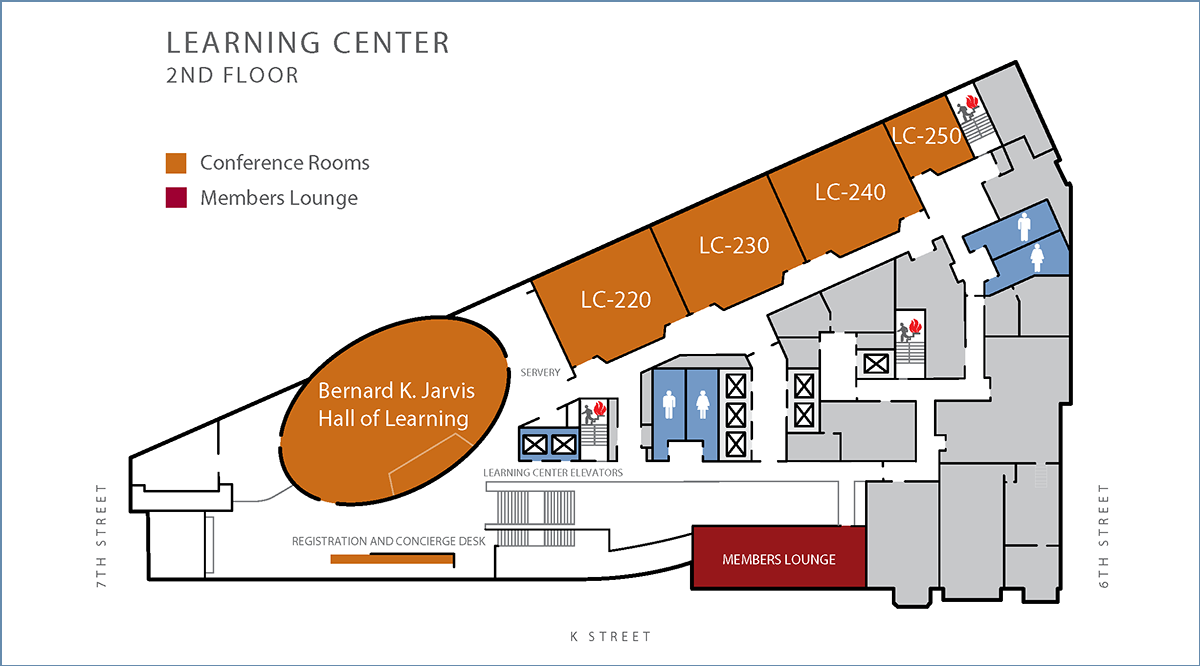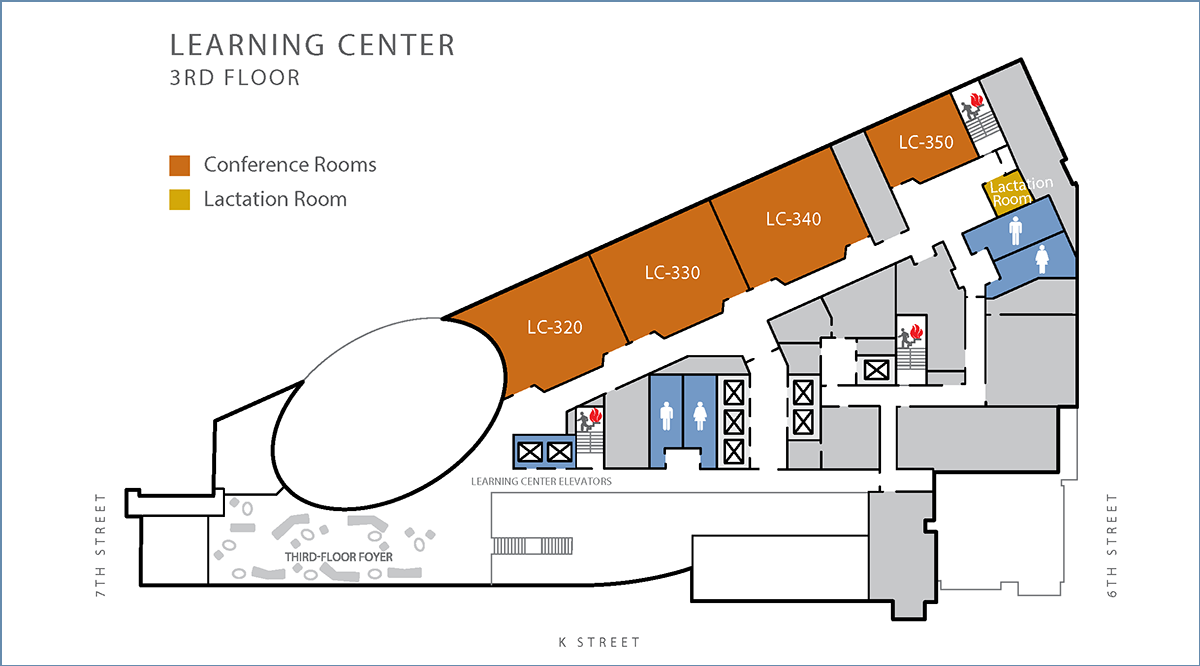AAMC Learning Center
Hold your next event at the AAMC Learning Center, an exceptional meeting space in the heart of Washington, D.C.

Offering more than 15,000 square feet of space with natural lighting for meetings and events and a rooftop reception area with stunning city views, the Learning Center accommodates meetings and events for 5-200 people. The Learning Center is housed in a certified LEED Green Building and is ADA Compliant.
All Are Welcome
At the AAMC, we strive to provide an inclusive, accessible, and safe environment for all visitors to the Learning Center. Our goal is to make every visitor feel comfortable by ensuring your visit is as easy as possible and free of barriers.
Request a tour
Email UsReserve space in the Learning Center
FILL OUT THE FORM
The Learning Center is proud to be a member of the exclusive IACC community, which represents small to medium meeting venues worldwide that are proven to deliver exceptional meeting experiences.
Services and Features
With the help of dedicated professionals, access everything you need to ensure a successful meeting, including the latest audiovisual technology, on-site audiovisual support, complimentary Wi-Fi Access, concierge services, and one of D.C.’s finest caterers. Meeting participants can also relax before meetings, print boarding passes, and enjoy beverages in the quiet of the Learning Center’s members lounge.
Location and Transportation
Located in the Mount Vernon Square neighborhood, the Learning Center is a 15-minute drive away from Ronald Reagan National Airport and just minutes away from Union Station and the Gallery Place-Chinatown and Mount Vernon Square 7th Street-Convention Center metro stations.
About the Neighborhood
The Mount Vernon Square neighborhood is home to dozens of retailers, restaurants, sports events, and major concerts. There are several hotels within walking distance of the Learning Center.
Floor Plans and Meeting Room Capacity


| Room | Dimension: L x W x H (square feet) |
Banquet Rounds | Crescent Rounds | Classroom | Theater | Hollow Square | U-shape | Clusters | Boardroom | Reception (Standing) |
|---|---|---|---|---|---|---|---|---|---|---|
| Jarvis Hall | 75' x 39.5' x 16' (2386 sq ft) |
135 | 90 | N/A | 200 | N/A | N/A | 72 | N/A | 180 |
| LC-220 | 27' x 34' x 8'9"' (1064 sq ft) |
54 | 36 | 24 | 60 | 28 | 24 | 48 | 20 | 60 |
| LC-230 | 27' x 34' x 8'9"' (1064 sq ft) |
54 | 36 | 24 | 60 | 28 | 24 | 48 | 20 | 60 |
| LC-240 | 27' x 34' x 8'9"' (1064 sq ft) |
54 | 36 | 24 | 60 | 28 | 24 | 48 | 20 | 60 |
| LC-250 | 18' x 28' x 8'9"' (504 sq ft) |
N/A | N/A | N/A | N/A | N/A | N/A | N/A | 8 | N/A |
| LC-320 | 27' x 34' x 8'9"' (918 sq ft) |
45 | 30 | 24 | 60 | 28 | 24 | 48 | 20 | 60 |
| LC-330 | 27' x 34' x 8'9"' (1064 sq ft) |
54 | 36 | 24 | 60 | 28 | 24 | 48 | 20 | 60 |
| LC-340 | 27' x 34' x 8'9"' (1064 sq ft) |
54 | 36 | 24 | 60 | 28 | 24 | 48 | 20 | 60 |
| LC-350 | 18' x 18' x 8'9"' (324 sq ft) |
N/A | N/A | N/A | N/A | N/A | N/A | N/A | 12 | N/A |
| Lobby Area | 21'3 x 80'9 x 8'9"' (1723 sq ft) |
100 | 80 | N/A | N/A | N/A | N/A | N/A | N/A | 150 |
| Rooftop (Indoor Lobby Area) | 12' x 50' x 8'5" (850 sq ft) |
50 (platted) 20 (buffet) | 36 | N/A | N/A | N/A | N/A | N/A | N/A | 40 |
| Rooftop (Patio Area) | 25' x 16' (2855 sq ft) |
N/A | N/A | N/A | N/A | N/A | N/A | N/A | N/A | 60 |